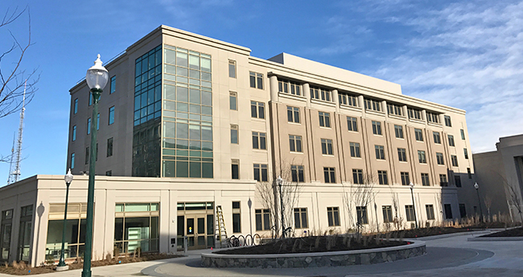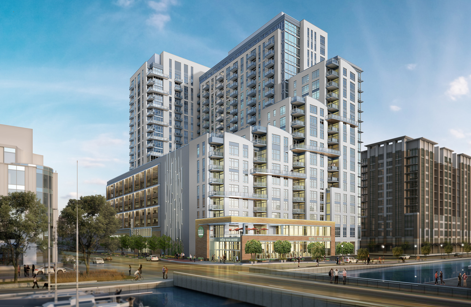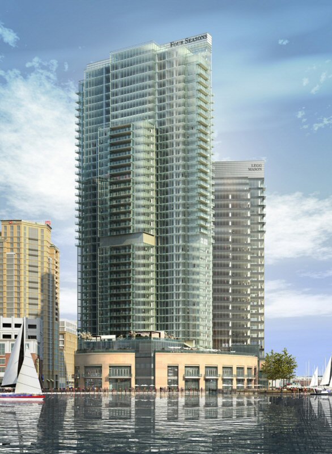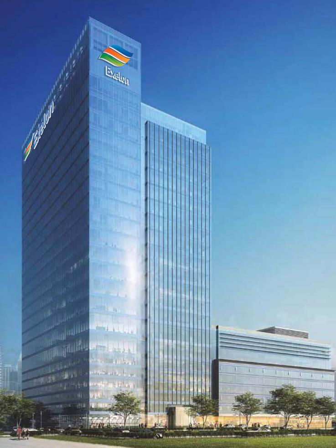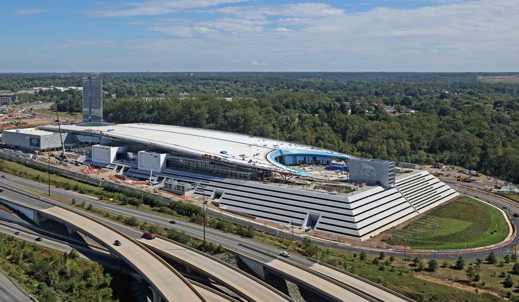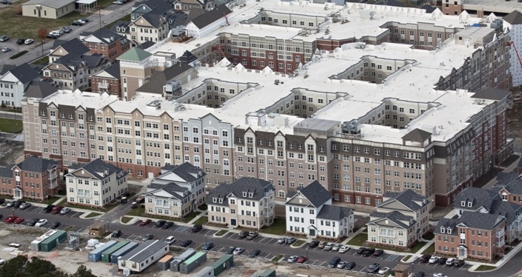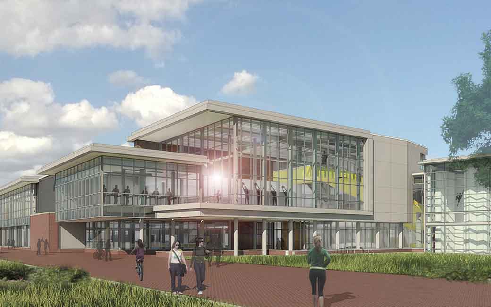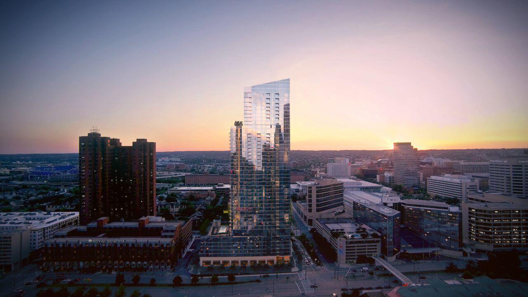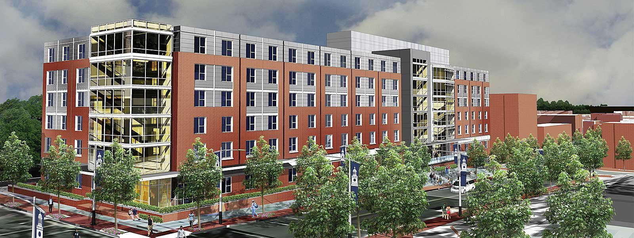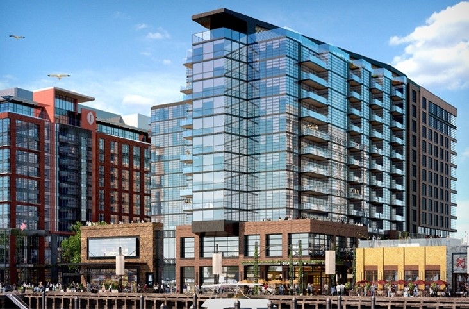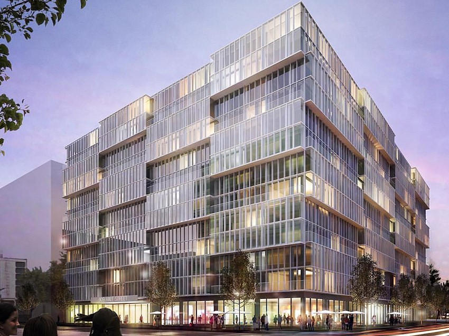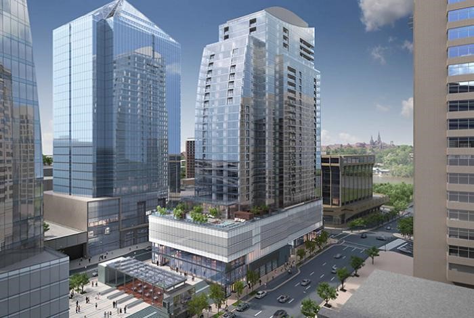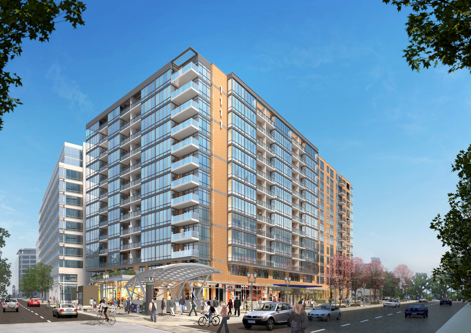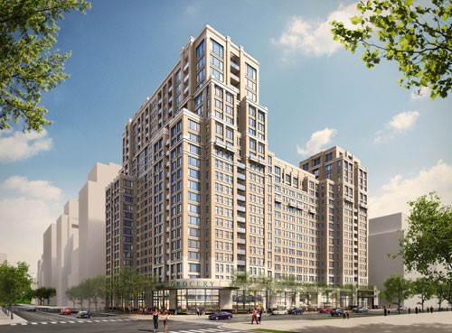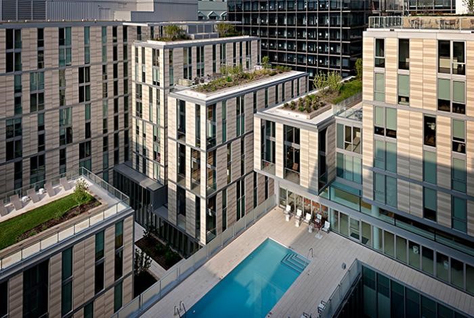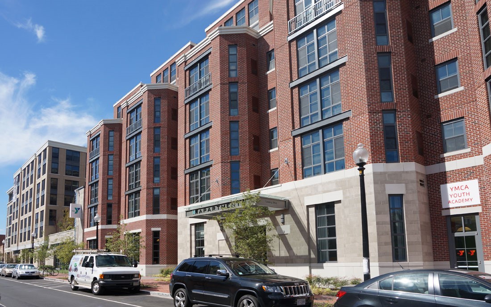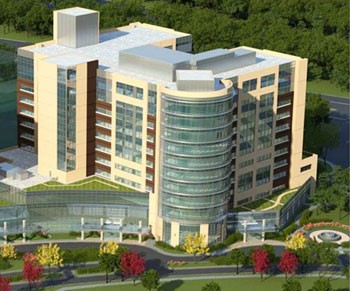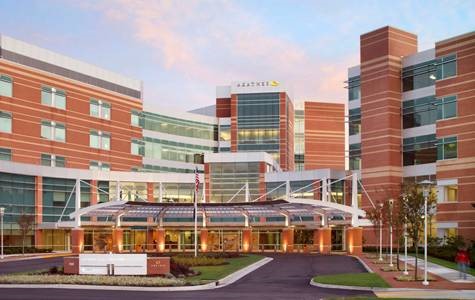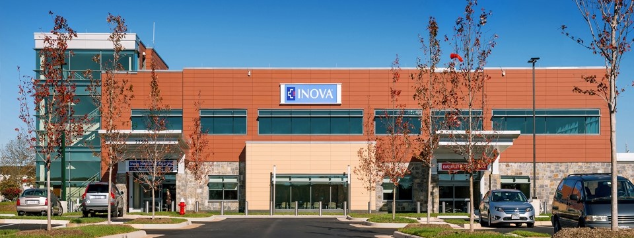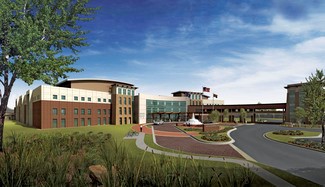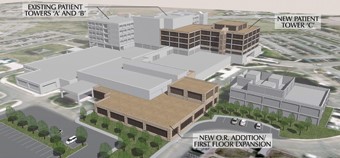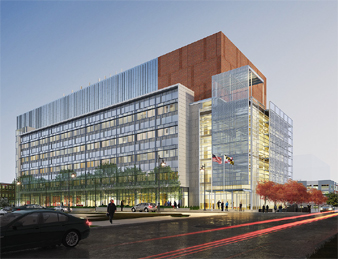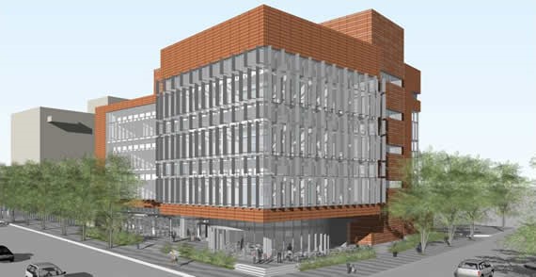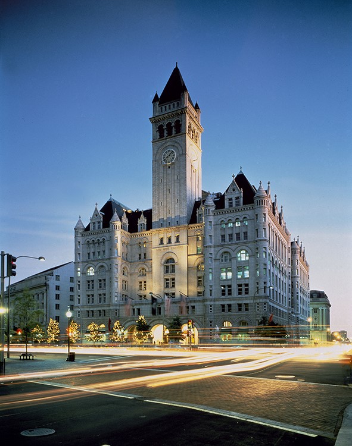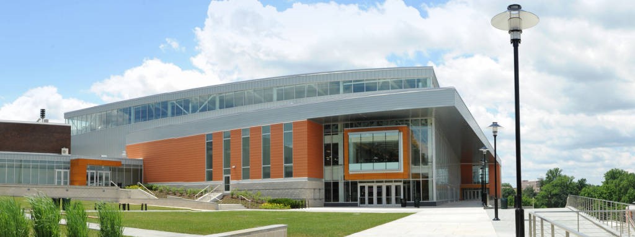American University East Campus
OWNER/OCCUPANT: American University GENERAL CONTRACTOR: Skanska CLIENT: Ark Construction Group DESCRIPTION: The new East Campus will be located on the 8.1-acre parcel of land that is located across from the main campus on the corner of Nebraska and New Mexico Avenues. Currently a 900-space parking lot, the East Campus will comprise four buildings, including three residence halls and two connected academic buildings that [...]
Liberty Harbor East
OWNER/OCCUPANT: H&S Properties Inc. GENERAL CONTRACTOR: Bozzuto Group CLIENT: Poole & Kent Corporation DESCRIPTION: Construction of the newest development on the city's waterfront has begun; a 22-story tower in Harbor East to be called Liberty Harbor East. The ground floor of Liberty Harbor East will hold a 50,000-square-foot Whole Foods market and 3,500-square feet of retail. Atop that, [...]
Four Seasons Residences
OWNER/OCCUPANT: H&S Properties Inc. GENERAL CONTRACTOR: Armada Hoeffler Construction Company CLIENT: Poole & Kent Corporation DESCRIPTION: The Four Seasons Hotel in Baltimore, is adding luxury residential condominiums above the already existing 256 guest rooms. The addition of the 8 levels will bring the hotel to 30 stories, matching the height of its neighboring high rise, the Legg Mason [...]
Exelon Headquarters
OWNER/OCCUPANT: Exelon Corporation GENERAL CONTRACTOR: Armada Hoeffler Construction Company CLIENT: Poole & Kent Corporation DESCRIPTION: Exelon’s new 21-story, Baltimore headquarters is located on a 27-acre waterfront parcel that used to hold the Allied Signal Chemical plant. The building holds 648,000 square feet of office, retail and residential space. The majority of the building, 444,000 square feet, is attributed to [...]
MGM National Harbor
OWNER/OCCUPANT: MGM Resorts International GENERAL CONTRACTOR: The Whiting Turner Contracting Company CLIENT: Poole & Kent Corporation DESCRIPTION: Kogok performed the fabrication and installation of the HVAC Duct systems for the MGM National Harbor project (Casino, Convention Center, Retail Shops, Restaurants and Back of House). This 1.2 million SF project not only provided challenges with its sheer size and magnitude, but [...]
John Hopkins University Applied Physics Lab Bldg. 30
OWNER/OCCUPANT: John Hopkins University GENERAL CONTRACTOR: Manhattan Construction CLIENT: JCM Associates DESCRIPTION: The Johns Hopkins University Applied Physics Lab Building 30 is a 45,000-square-foot space science laboratory project that includes 6,500 square feet of ISO 7 cleanrooms and 6,000 square feet of ISO 8 cleanrooms. One of the ISO 7 cleanrooms includes a high-bay area with 2,600 square feet of floor space [...]
Hampton Roads MUH PPV
OWNER/OCCUPANT: Hunt Building Company in association the Department of Defense GENERAL CONTRACTOR: Tompkins Builders CLIENT: Bell BCI Company, LLC DESCRIPTION: 756 unit, six story mid-rise naval enlisted housing structure. Building amenities include a community center with classrooms, lounges, game rooms, a fitness center, a business center, a chapel, and a theater. GSF/OSF: 830,000 square feet SPECIAL FEATURES: CONSTRUCTION TYPE: New Construction CONTRACTORS [...]
Towson University: Burdick Hall
OWNER/OCCUPANT: Towson University GENERAL CONTRACTOR: Lewis Contractors CLIENT: Denver-Elek Inc. DESCRIPTION: Towson University’s Burdick Hall, home of many Campus Recreation programs and services, is currently under construction for an extensive expansion. The Burdick Expansion features a 94,000-square foot addition located on the south side of the building closest to the athletic fields. The addition will house two multi-purpose athletic courts, [...]
414 Light Street
OWNER/OCCUPANT: Questar Properties GENERAL CONTRACTOR: Lendlease Corporation CLIENT: Poole & Kent Organization DESCRIPTION: Located at the corner of Light and W Conway Streets in downtown Baltimore, 414 Light Street will open in Spring 2018 with 394 apartment homes, 40,000 square-feet of outdoor and indoor amenity space, and 12,300 square-feet of ground floor retail space. Developed by Questar Properties with a meticulous [...]
Howard University Residence Halls
OWNER/OCCUPANT: Howard University Residence Halls 2400 6th Street, NW Washington, DC 20059 GENERAL CONTRACTOR: Clark Construction Group CLIENT: Shapiro & Duncan, Inc. DESCRIPTION: The first building is seven stories and features a brick and metal façade accentuated by punched windows. The second resident hall, with similar exterior elements, is six stories high. The residence halls include common lounges on each [...]
The Wharf Parcel 4
OWNER/OCCUPANT: Hoffman-Madison Waterfront LLC GENERAL CONTRACTOR: Clark Construction CLIENT: Ark Construction Group DESCRIPTION: Parcel 4 at The Wharf, the massive waterfront development from Hoffman-Madison, will consist of 150 apartments and 112 condos in two buildings. There will be 77,000 square feet of retail in two levels, including a health club. Both the apartment and condo buildings will be 12 stories tall. GSF/OSF: 570,000 [...]
909 Half Street SE
OWNER/OCCUPANT: Ruben Companies/ Related Companies GENERAL CONTRACTOR: HITT Contracting CLIENT: Magnolia Plumbing, Inc. DESCRIPTION: GSF/OSF: 256,000 square feet SPECIAL FEATURES: LEED Silver certification. Sustainable features include indoor-air quality management, water-saving fixtures, LED lighting, rain gardens for added water quality and energy-efficient HVAC systems. And the building will be 100 percent smoke free. CONSTRUCTION TYPE: New construction/ Residential CONTRACTORS SCOPE: HVAC [...]
Rosslyn Central Place
OWNER/OCCUPANT: The JBG Companies GENERAL CONTRACTOR: Clark Construction CLIENT: JCM DESCRIPTION: Rosslyn Central Place is a mixed use development located directly above the Rosslyn Metro Station in Arlington County. The two-building Project includes a 525,000-square-foot office tower, a 377-unit residential tower, a public observation deck, public plaza and 45,000 square feet of ground level retail. Upon completion, Central Place will be the tallest mixed-use development [...]
Gallery Capitol Riverfront
OWNER/OCCUPANT: The Donohoe Companies, Inc./ Met Life, Inc. GENERAL CONTRACTOR: Donohoe Construction Companies CLIENT: W.G. Welch Mechanical Contractors DESCRIPTION: Gallery Capitol Riverfront, the 13-story tower will contain 324 luxury apartment units above three levels of below grade parking. The building will have approximately 11,000 square feet of ground floor retail space, most of which will be located at the corner of M Street and [...]
Metropolitan Park 4/5
OWNER/OCCUPANT: 1200 Eads ST., Inc. Vornado/ Charles E. Smith GENERAL CONTRACTOR: Balfour Beatty Construction, LLC CLIENT: JCM Associates, Inc. DESCRIPTION: Metropolitan Park 4/5 is a 699-unit, 22 story residential building with ground floor retail. The project accelerates completion of the Metropolitan Park Development Plan, eliminates incompatible uses on the border of Pentagon City and Crystal City and removes an [...]
Two Park Crest
OWNER/OCCUPANT: The JBG Companies GENERAL CONTRACTOR: Clark Builders Group CLIENT: W.E. Welch DESCRIPTION: The building's 19 stories include 300 units- floor plans ranging from studios to two-bedrooms with den. Each unit will feature luxurious finishes in both contemporary and classic design styles such as stone and quartz counters and hardwood flooring throughout. The project's extensive amenities will mirror apartments' quality finishes with a [...]
City Center Rentals
OWNER/OCCUPANT: Hines and Archstone GENERAL CONTRACTOR: Clark Construction CLIENT: Madison Mechanical DESCRIPTION: Comprised of 458 sophisticated residences in two separate towers designed by Shalom Baranes, The Apartments at CityCenter is the centerpiece of the vibrant 10-acre CityCenterDC neighborhood. Easily accessible by foot, car or Metro, this exclusive residential community connects residents to the entire city of Washington DC. GSF/OSF: SPECIAL FEATURES: The apartments feature an [...]
14W YMCA
OWNER/OCCUPANT: Perseus Realty and Jefferson Apartment Group GENERAL CONTRACTOR: Clark Construction CLIENT: Madison Mechanical DESCRIPTION: New seven story 300,000 gsf mixed-use structure with 231 apartments (19 affordable), a 44,000 gsf Anthony Bowen YMCA facility, and 12,000 gsf retail shell space. The facades of the historic structures on 14th Street were preserved. The renovation and restoration of selected townhouse buildings and the carriage house was [...]
INOVA WOMEN’S HOSPITAL INOVA CHILDREN’S HOSPITAL EXPANSION (IWHICH)
OWNER/OCCUPANT: Inova Health Care Service 3300 Gallows Road Falls Church, VA 22042 GENERAL CONTRACTOR: Clark Construction CLIENT: Shapiro & Duncan, Inc DESCRIPTION: The Women's Hospital and Children's Hospital will cohabitate in a 665,000 square-foot, 12-story structure. The Women's Hospital will contain 192 patient rooms on four floors, a 108-bed neonatal intensive care unit, 33 labor and delivery rooms, six [...]
Sentara Princess Anne Hospital
OWNER/OCCUPANT: Sentara Healthcare Princess Anne Hospital 2025 Glenn Mitchell Drive Beach, Virginia 23456 GENERAL CONTRACTOR: The Whiting Turner Contracting Company CLIENT: Bell BCI Company, LLC DESCRIPTION: A 438,000 square foot hospital and central utility plant. The hospital includes 120 patient beds with shell space to accommodate an additional 34 beds, as well as ICUs, ORs, C-section rooms, radiology, emergency department [...]
INOVA Ashburn Healthplex
OWNER/OCCUPANT: INOVA Health Care Services GENERAL CONTRACTOR: DPR Construction CLIENT: Dominion Mechanical DESCRIPTION: The Ashburn Healthplex is a 50,000-sq.-ft., ground-up, two level, 24-hour healthcare facility on a greenfield site. The first floor includes a 15-bed emergency department and diagnostic imaging center equipped with CT, radiology, mammography, bone density and ultrasound. The second floor contains physician office suites for Inova Medical Group and Inova Outpatient Physical Therapy Center. [...]
Joint Base Andrews: Ambulatory Care Center and Dental Clinic
OWNER/OCCUPANT: Joint Base Andrews 3300 Gallows Road Falls Church, VA 22042 GENERAL CONTRACTOR: Manhattan Construction Company and Hunt Construction Group CLIENT: John J. Kirlin Mid Atlantic, LLC DESCRIPTION: The project includes: a 345,000-square-foot Ambulatory Care Center building to provide medical, ancillary and support functions and includes renovation work to an existing clinic building; a 26,612-square-foot, free-standing Dental Clinic; a [...]
INOVA Mt. Vernon
OWNER/OCCUPANT: INOVA Health Systems GENERAL CONTRACTOR: Hitt Contracting CLIENT: Hitt Contracting DESCRIPTION: The Inova Mount Vernon Hospital is a 237-bed hospital offering state-of-the-art care in a desired community environment. Sitting on 26 acres of landscaped open space, the patients are able to find moments of serenity in the multiple garden spaces. The renovation project consists of a new OR addition, a hospital tower [...]
1401 New York Ave NW
OWNER/OCCUPANT: Minshall Stewart Properties GENERAL CONTRACTOR: James G. Davis Construction CLIENT: R& R Mechanical DESCRIPTION: The renovation of the occupied 12-story property includes upgrades to building systems, a new floor-to-ceiling glass façade, and enhancements to core and amenity spaces. GSF/OSF: 210,897 square feet SPECIAL FEATURES: The existing condenser water system is being upgraded to a Dedicated Outdoor Air System (DOAS) [...]
State of Maryland Public Health Laboratory
OWNER/OCCUPANT: The State of Maryland GENERAL CONTRACTOR: Turner Construction Company CLIENT: Poole and Kent DESCRIPTION: The 234,000 square foot Maryland Public Health Laboratory is home to a broad range of programmatic functions in service of the lab's mission, including sample receiving and testing, and training. GSF/OSF: 234,000 square feet SPECIAL FEATURES: Build-out of laboratory areas with open and [...]
Howard University Interdisciplinary Research Building
OWNER/OCCUPANT: Howard University Interdisciplinary Research Building 2201 Georgia Avenue, NW Washington, DC 20059 GENERAL CONTRACTOR: Turner Construction Company CLIENT: Kirlin Mid-Atlantic, LLC DESCRIPTION: The new 81,000 square-foot mixed-use academic building will support and promote interdisciplinary research and educational collaboration. The research building is designed as an energy-efficient (LEED) facility which will incorporate cutting-edge technology and the latest educational, [...]
UMCP Tawes Theatre
OWNER/OCCUPANT: University of Maryland GENERAL CONTRACTOR: J. Vinton Schaffer & Sons, Inc. CLIENT: W. L. Gary, Inc. DESCRIPTION: The auditorium and high volume stage area of the Tawes Theater have been converted for new use as both Academic Space for the Dept. of American Studies and the addition of eight new classrooms. Six of these spaces are General [...]
Trump International Hotel
OWNER/OCCUPANT: The Trump Organization GENERAL CONTRACTOR: Lend Lease CLIENT: Joseph J. Magnolia, Inc. DESCRIPTION: Trump International Hotel, Washington, D.C. will feature 272 richly furnished guestrooms, averaging more than 600 square feet, making them the largest in Washington, D.C., with lofty 16-foot ceilings, soaring windows, beautifully restored historic millwork, and glittering crystal sconces and chandeliers. GSF/OSF: 499,247 square feet [...]
Towson Center Arena
OWNER/OCCUPANT: Towson University GENERAL CONTRACTOR: Gilbane CLIENT: Denver Elek DESCRIPTION: GSF/OSF: 165,000 square feet SPECIAL FEATURES: CONSTRUCTION TYPE: New construction CONTRACTORS SCOPE: HVAC Sheet Metal Fabrication and Installation DATE OF AWARD: COST AT AWARD: $2,750,000.00 SCHEDULED COMPLETION TIME: 2013 CONTRACT TYPE: Fixed Price DATE OF COMPLETION: 2013 ACTUAL COMPLETION TIME: 2013

