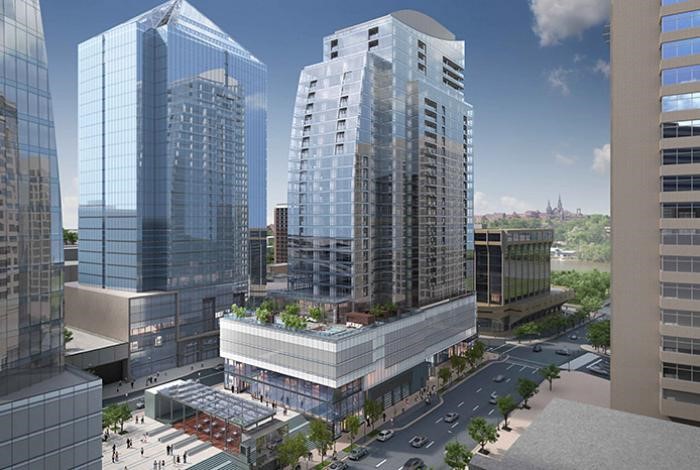Project Description
OWNER/OCCUPANT: The JBG Companies
GENERAL CONTRACTOR: Clark Construction
CLIENT: JCM
DESCRIPTION: Rosslyn Central Place is a mixed use development located directly above the Rosslyn Metro Station in Arlington County. The two-building Project includes a 525,000-square-foot office tower, a 377-unit residential tower, a public observation deck, public plaza and 45,000 square feet of ground level retail. Upon completion, Central Place will be the tallest mixed-use development in the Washington, D.C. area and will be the premier address for both office and residential tenants.
GSF/OSF: 570,000 square feet
SPECIAL FEATURES: Exterior elements will include 30,000 square feet of ground level retail, a roof top terrace located on the sixth floor with outdoor pool and cabanas, a fitness center, and a 17,000 square-foot public plaza, complete with a full canopy and IPE deck. The public plaza will connect to the Rosslyn Metro Station entrance.
CONSTRUCTION TYPE: New Construction
CONTRACTORS SCOPE: HVAC Sheet Metal Fabrication and Installation
DATE OF AWARD: 12/2014
COST AT AWARD: $2,800,000.00
SCHEDULED COMPLETION TIME: 2017
CONTRACT TYPE: Fixed Price
DATE OF COMPLETION: Ongoing
ACTUAL COMPLETION TIME: Ongoing

