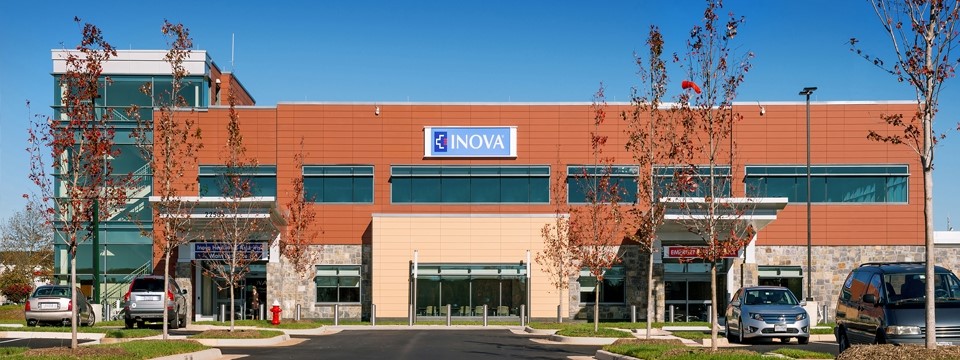Project Description
OWNER/OCCUPANT: INOVA Health Care Services
GENERAL CONTRACTOR: DPR Construction
CLIENT: Dominion Mechanical
DESCRIPTION: The Ashburn Healthplex is a 50,000-sq.-ft., ground-up, two level, 24-hour healthcare facility on a greenfield site. The first floor includes a 15-bed emergency department and diagnostic imaging center equipped with CT, radiology, mammography, bone density and ultrasound. The second floor contains physician office suites for Inova Medical Group and Inova Outpatient Physical Therapy Center. The team utilized BIM for above-ceiling MEP coordination and to better understand the nuances of the terra cotta systems on the facade.
GSF/OSF: 50,000 square feet
SPECIAL FEATURES:
The project received a LEED Innovation in Design Credit for exemplary performance in waste recycling. Ninety-five percent of all waste produced on the site was recycled. The project is targeting LEED Certification.
CONSTRUCTION TYPE: New construction/ Healthcare
CONTRACTORS SCOPE: HVAC Sheet Metal Fabrication and Installation
DATE OF AWARD: 08/2014
COST AT AWARD: $430,000.00
SCHEDULED COMPLETION TIME:
CONTRACT TYPE: Fixed Price
DATE OF COMPLETION:
ACTUAL COMPLETION TIME:

