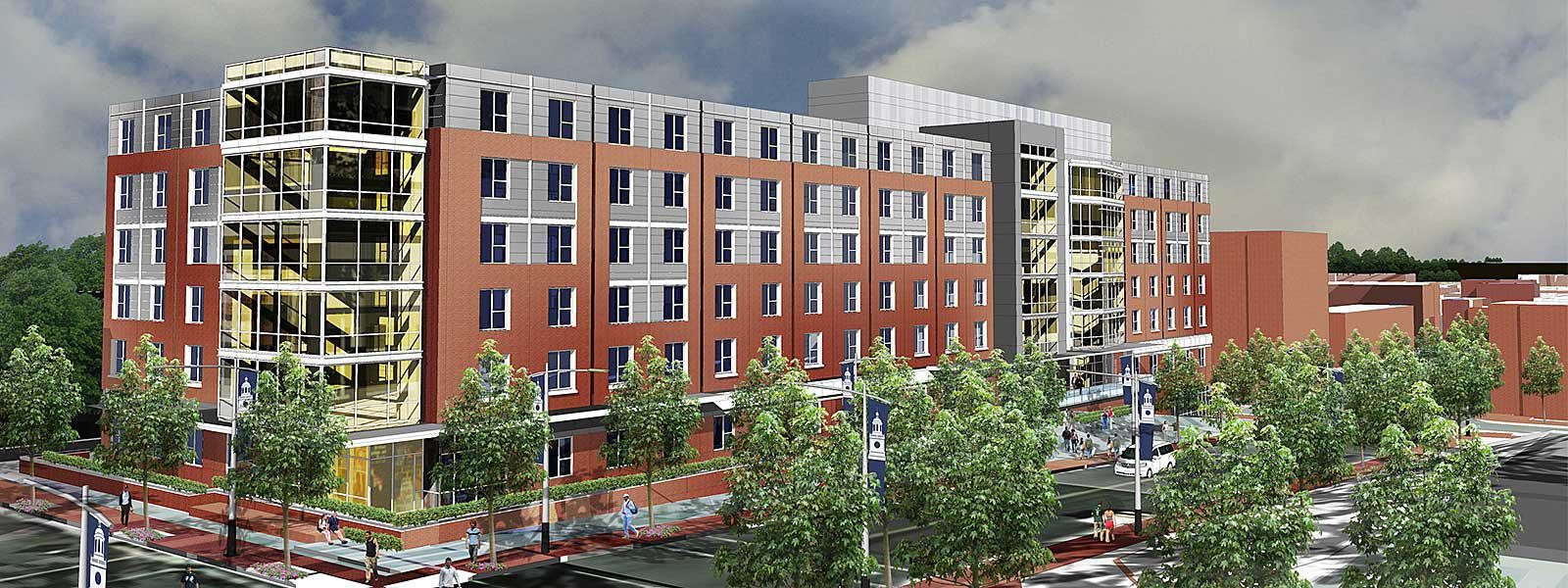Project Description
OWNER/OCCUPANT: Howard University Residence Halls
2400 6th Street, NW
Washington, DC 20059
GENERAL CONTRACTOR: Clark Construction Group
CLIENT: Shapiro & Duncan, Inc.
DESCRIPTION: The first building is seven stories and features a brick and metal façade accentuated by punched windows. The second resident hall, with similar exterior elements, is six stories high. The residence halls include common lounges on each floor and laundry facilities, a game room, and a kitchen area on ground levels. Both buildings are designed to achieve LEED Silver certification.
GSF/OSF: 395,000 square feet
SPECIAL FEATURES: The unit types consist of two-person semi-suites for students and independent apartment units for faculty and staff. Amenities in the new residence halls include study lounges on each floor, laundry facilities, multi-purpose rooms, a residence life office, and a community game room.
CONSTRUCTION TYPE: New Construction/Residential
CONTRACTORS SCOPE: HVAC Sheet Metal Fabrication and Installation
DATE OF AWARD: 03/2013
COST AT AWARD: $1,300,000.00
SCHEDULED COMPLETION TIME: 2016
CONTRACT TYPE: Fixed Price
DATE OF COMPLETION: 12/2015
ACTUAL COMPLETION TIME: 2016

