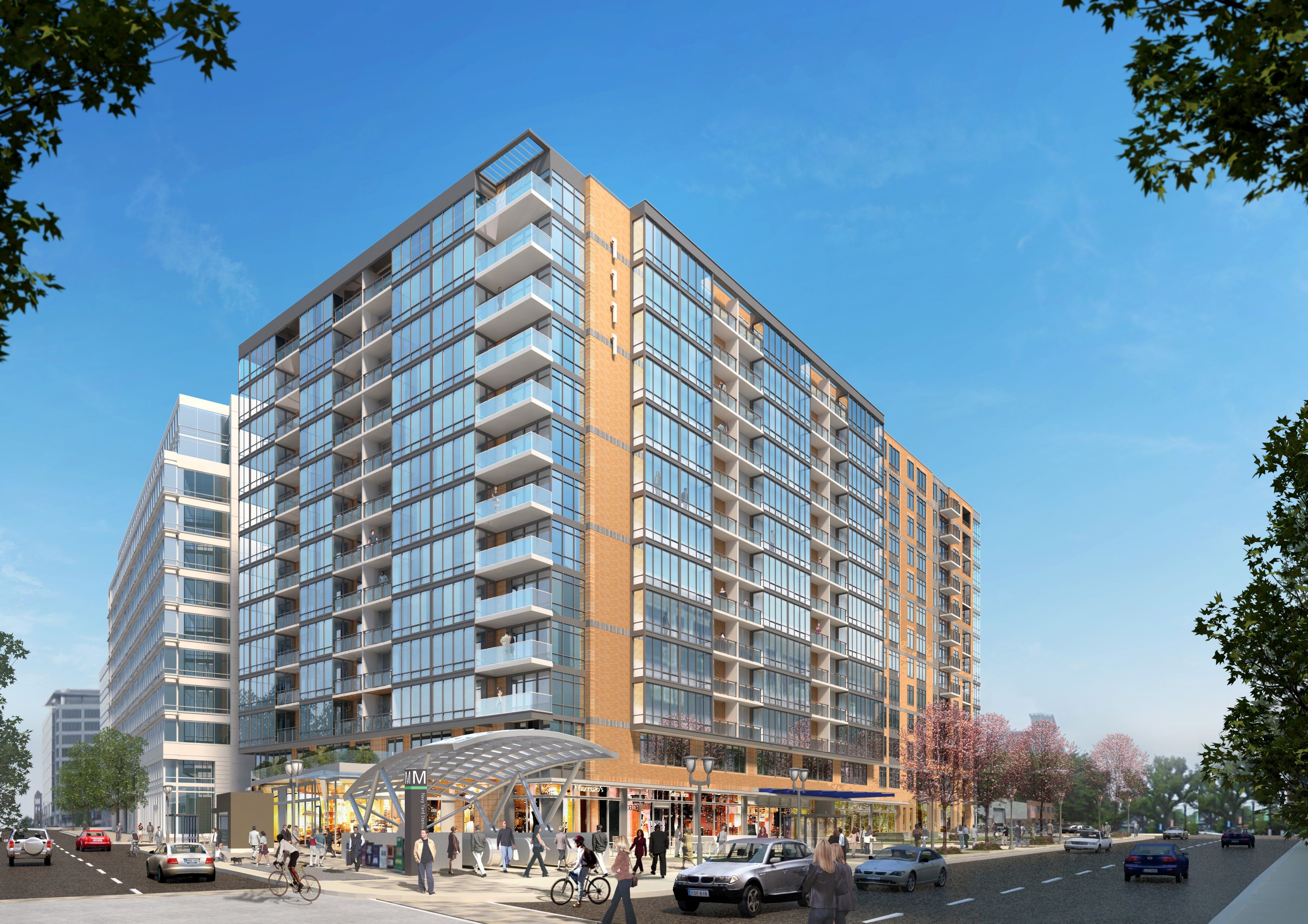Project Description
OWNER/OCCUPANT: The Donohoe Companies, Inc./ Met Life, Inc.
GENERAL CONTRACTOR: Donohoe Construction Companies
CLIENT: W.G. Welch Mechanical Contractors
DESCRIPTION: Gallery Capitol Riverfront, the 13-story tower will contain 324 luxury apartment units above three levels of below grade parking. The building will have approximately 11,000 square feet of ground floor retail space, most of which will be located at the corner of M Street and New Jersey Avenue.
GSF/OSF: 256,000 square feet
SPECIAL FEATURES: LEED Silver certification. Sustainable features include indoor-air quality management, water-saving fixtures, LED lighting, rain gardens for added water quality and energy-efficient HVAC systems. And the building will be 100 percent smoke free.
CONSTRUCTION TYPE: New construction/ Residential
CONTRACTORS SCOPE: HVAC Sheet Metal Fabrication and Installation
DATE OF AWARD: 08/2014
COST AT AWARD: $1,300,000.00
SCHEDULED COMPLETION TIME: 2017
CONTRACT TYPE: Fixed Price
DATE OF COMPLETION:
ACTUAL COMPLETION TIME: Ongoing

