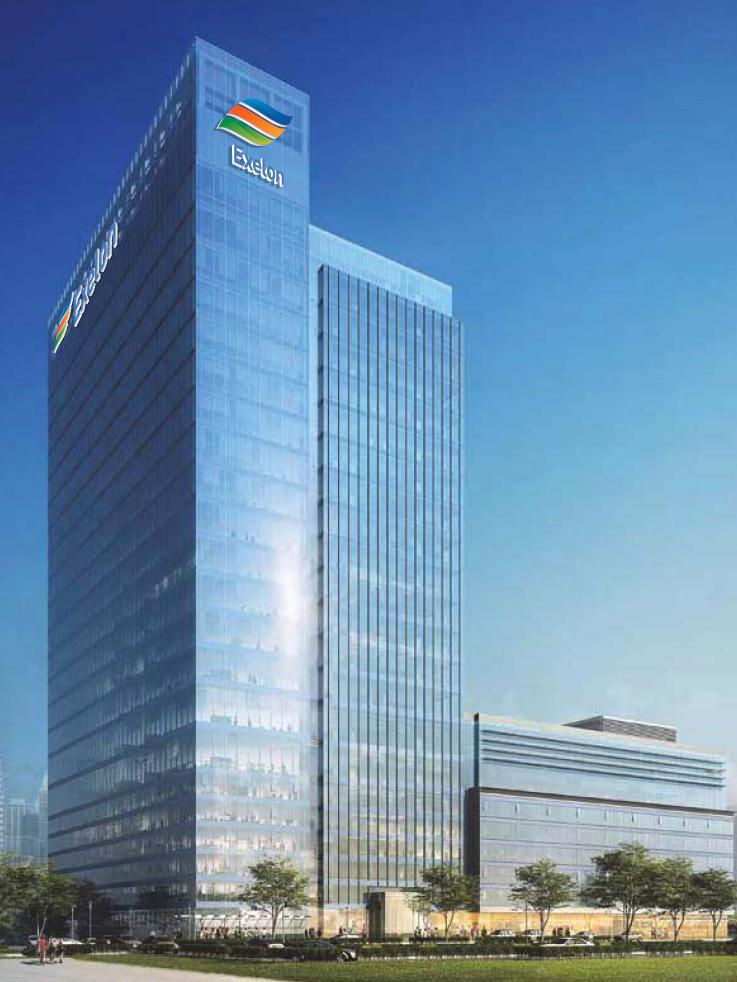Project Description
OWNER/OCCUPANT: Exelon Corporation
GENERAL CONTRACTOR: Armada Hoeffler Construction Company
CLIENT: Poole & Kent Corporation
DESCRIPTION: Exelon’s new 21-story, Baltimore headquarters is located on a 27-acre waterfront parcel that used to hold the Allied Signal Chemical plant. The building holds 648,000 square feet of office, retail and residential space. The majority of the building, 444,000 square feet, is attributed to office space, while 39,000 square feet of retail is also included. The building is at the forefront of modern technological, engineering and security standards, enabling the company to work in a safe, sustainable way.
GSF/OSF: 648,000 Square Feet
SPECIAL FEATURES: LEED Platinum certification for the project’s interior fit-out, including the state-of-the-art LEED CI trading floor. The trading floor features a seamless LED video wall that emphasizes sustainability by using efficient power consumption and has a 30-year lifespan. The space also includes a “glass wall” technology room that provides complete, redundant functionality to the trading floor.
CONSTRUCTION TYPE: New Construction/Renovation
CONTRACTORS SCOPE: HVAC Sheet Metal Fabrication and Installation
DATE OF AWARD: 09/2014
COST AT AWARD: $3,560,000
SCHEDULED COMPLETION TIME: 2017
CONTRACT TYPE: Fixed Price
DATE OF COMPLETION: Ongoing
ACTUAL COMPLETION TIME: Ongoing

