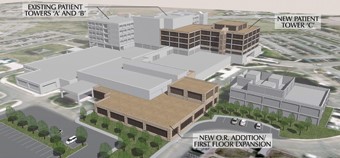Project Description
OWNER/OCCUPANT: INOVA Health Systems
GENERAL CONTRACTOR: Hitt Contracting
CLIENT: Hitt Contracting
DESCRIPTION:
The Inova Mount Vernon Hospital is a 237-bed hospital offering state-of-the-art care in a desired community environment. Sitting on 26 acres of landscaped open space, the patients are able to find moments of serenity in the multiple garden spaces. The renovation project consists of a new OR addition, a hospital tower addition, and an air handling unit replacement package for the existing facility.
GSF/OSF:
SPECIAL FEATURES:
CONSTRUCTION TYPE: Renovation/ Healthcare
CONTRACTORS SCOPE: HVAC Sheet Metal Fabrication and Installation
DATE OF AWARD: 10/2013
COST AT AWARD: $1,000,000.00
SCHEDULED COMPLETION TIME:
CONTRACT TYPE: Fixed Price
DATE OF COMPLETION:
ACTUAL COMPLETION TIME:

