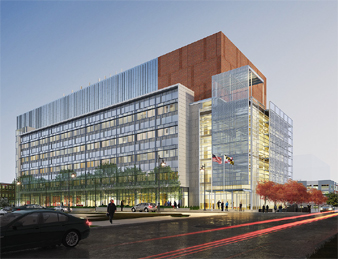Project Description
[one_full last=”yes” spacing=”yes” center_content=”no” hide_on_mobile=”no” background_color=”” background_image=”” background_repeat=”no-repeat” background_position=”left top” hover_type=”none” link=”” border_position=”all” border_size=”0px” border_color=”” border_style=”” padding=”” margin_top=”” margin_bottom=”” animation_type=”” animation_direction=”” animation_speed=”0.1″ animation_offset=”” class=”” id=””]OWNER/OCCUPANT: The State of Maryland
GENERAL CONTRACTOR: Turner Construction Company
CLIENT: Poole and Kent
DESCRIPTION: The 234,000 square foot Maryland Public Health Laboratory is home to a broad range of programmatic functions in service of the lab’s mission, including sample receiving and testing, and training.
GSF/OSF: 234,000 square feet
SPECIAL FEATURES: Build-out of laboratory areas with open and modular configurations for productive and flexible testing, closed labs to isolate heat and noise producing equipment, central accessioning areas to receive and identify routine samples, Bio Safety Level 3 (BSL3) prescreening labs to process specific samples; additional BSL3 containment areas throughout the building to provide safe and efficient work areas for the diverse laboratory groups in the facility, a self-contained ABSL3 and animal rabies lab, classroom, computer, and laboratory training areas designed to function as surge labs during a public health crisis, installation and commissioning of complex equipment, including large autoclaves and a tissue digester, and, staff office areas, conference rooms, lockers, and break areas on each floor.
CONSTRUCTION TYPE: New Construction/ Laboratory
CONTRACTORS SCOPE: HVAC Sheet Metal Fabrication and Installation
DATE OF AWARD: 04/2012
COST AT AWARD: $4,950,000.00
SCHEDULED COMPLETION TIME:
CONTRACT TYPE: Fixed Price
DATE OF COMPLETION:
ACTUAL COMPLETION TIME:

